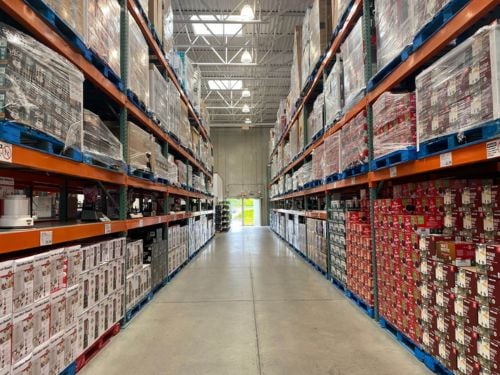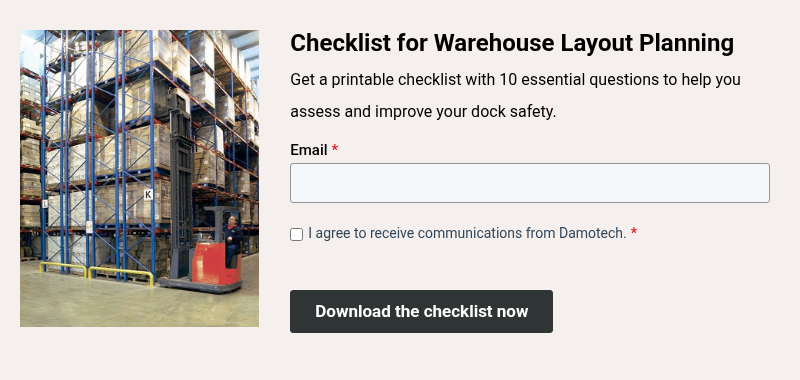A poorly planned racking layout isn’t just an inconvenience—it can lead to serious safety risks, costly fines, and reduced productivity. Whether you're designing a new warehouse or reconfiguring an existing one, your racking layout plays a critical role in operational efficiency, regulatory compliance, and the long-term integrity of your pallet rack system.
This article walks you through the key considerations and proven strategies to design a layout that is safe, space-efficient, and compliant with North American standards (ANSI MH16.1-2023, OSHA NEP, CSA S16).
Why Racking Layouts Matter More Than Ever
- Increased Inspections: OSHA’s National Emphasis Program is heightening scrutiny on material handling.
- Warehouse Density Growth: Higher SKU velocity and automation demand smarter configurations.
- Safety First Culture: Rack collapses cost more than money—they put lives and reputations at risk.
“The warehouse layout decision is often the difference between efficient fulfillment and frequent emergency interventions.”
Understand Your Rack Layout Needs
Before starting the layout planning, it’s crucial to understand your warehouse’s specific needs. This includes considering the types of goods you are storing, their sizes and weights, and how frequently they are accessed. Additionally, factor in any future growth plans to ensure the warehouse racking layout can adapt to changing needs.
Damotech emphasizes the importance of a scalable design that can evolve with your business, whether you’re planning a single aisle or a full warehouse. A professional inspection may be needed to verify that your racks were installed correctly and meet safety requirements. Learn more about Damotech’s rack inspection services.

Step-by-Step: How to Plan a Compliant & Efficient Layout
1. Assess Your Warehouse Operations
- Identify your primary material flow: receiving, storage, picking, shipping.
- Determine the handling equipment: standard forklifts, reach trucks, turret trucks?
- Evaluate clear height, column spacing, slab capacity, and dock positioning.
Checklist:
- Ceiling height over 24 ft?
- Rack support floor load rating verified?
- Equipment turning radius vs. aisle width?
2. Optimize Your Space
Efficient use of space is a cornerstone of warehouse management. We recommend conducting a thorough analysis of your warehouse’s dimensions, including ceiling height and floor space, to identify the most effective racking solutions.
Utilizing vertical space with high-rise storage systems can dramatically increase your storage capacity without expanding the warehouse’s footprint. However, it’s essential to ensure that your building’s structure can support these systems and that your racks are engineered to safely bear the intended loads.
Our rack safety engineers can perform certified inspections and provide stamped load capacity calculations to help you meet local codes and safety standards.
3. Choose the Right Racking Configuration
| Layout Type | Use Case | Pros | Cons | Required Equipment |
|---|---|---|---|---|
| Selective | General access | Low cost, flexible | Lower density | Counterbalance forklifts |
| Double-Deep | Bulk of same SKU | Space-saving | Reach trucks needed | Reach truck |
| Drive-In | Pallet rotation not needed | High density | Last-in-first-out | High-clearance lift trucks |
| Push-Back | SKU per lane | Semi-automated | Not for mixed pallets | Lift truck with reach |
| VNA | Maximum cube utilization | Saves space | Special trucks only | Turret/aisle articulated forklift |
Understanding the specifics of what you’re storing is fundamental. Different goods require different storage solutions—be it bulk storage, pallet storage, or shelving for smaller items. It’s advised to assess not just the weight and dimensions of your items but also their turnover rate. High-turnover items should be placed in more accessible locations, possibly with different racking solutions like selective racking for easy access.
4. Comply with Safety and Code Requirements
- U.S.: ANSI MH16.1-2023, OSHA NEP, IBC 2024.
- Canada: CSA S16, NBCC 2020, MOL (Ontario), WorkSafeBC.
- Design to seismic zone requirements.
- Maintain proper aisle widths for forklift turns (commonly 12 ft for standard lift trucks).
- Mark load capacities and retain LARCs (Load Application and Rack Configuration drawings).
Did You Know? Altering beam levels without engineering approval can significantly reduce your rack’s capacity. Watch the video below to see how racking strength is affected.
5. Design for Warehouse Pedestrian Walkways
Safety and efficiency go hand in hand when it comes to pedestrian walkways within your warehouse. A well-thought-out warehouse racking layout will ensure a clear separation between areas frequented by warehouse personnel on foot and zones used by machinery and equipment.
We recommend implementing marked walkways, safety signage, and barriers where necessary to enhance safety and navigability and ensure that your warehouse adheres to OSHA’s guidelines.

6. Include Safety Enhancements from the Start
- DAMO GUARD or BASE GUARD to shield the lower portion of uprights.
- DAMO FRAME GUARD for dock door pallet rack racking.
- End-of-row protection with DAMO AISLE GUARD.
- DAMO SHIELD for structural column protection.
- DAMO FENCE to create traffic barriers between walkways and racking.
7. Prioritize Warehouse Safety
Safety should never be an afterthought in warehouse design. Damotech stresses the importance of incorporating safety features into your rack layout from the start. This includes selecting racks made from high-quality materials, ensuring proper installation, and adhering to local codes and standards. Additionally, consider implementing guard rails, safety nets, and other protective measures to prevent accidents. Take a look at our protective solutions to help safeguard your infrastructure and inventory.

8. Map It Out Digitally
In today’s digital age, technology plays a crucial role in optimizing warehouse operations. Warehouse management systems (WMS) can significantly enhance the efficiency of your warehouse racking layout by providing real-time data on inventory levels, locations, and movements. We recommend integrating technology solutions that complement your physical racking setup to streamline operations and improve accuracy.
- Leverage warehouse layout software and digital twins.
- Use the Damotech Platform to:
- Log damage history and repairs.
- View stamped rack inspection reports.
- Track the location of inspected systems with pictures.
The Damotech Platform is a cloud-based software solution designed to help warehouse operators efficiently manage their racking assets and maintain safety standards. It offers real-time data tracking, graphic visualization, and multi-location management.
9. Account for Material Handling Equipment
The types of material handling equipment used in your warehouse significantly influence your racking layout design. Whether your operations use standard forklifts, reach trucks, or pallet jacks, their turning radius, lifting capacity, and dimensions will dictate aisle width, rack height, and the overall layout configuration.
Damotech advises designing your rack layout with these considerations in mind to prevent bottlenecks and ensure smooth operation. For instance, narrower aisles might increase storage space but require more precise handling equipment like narrow aisle forklifts.
10. Plan Regular Inspections and Maintenance
A safe and efficient racking layout is not a set-it-and-forget-it solution. Regular inspections and maintenance are essential to identify and address wear and tear, potential hazards, or layout inefficiencies.
Damotech offers comprehensive inspection and maintenance services to help keep your racking systems in top condition and ensure they continue to meet your needs safely and effectively. Learn more.
11. Train Your Team
The success of any racking layout depends on the people operating it. Ensure your team is properly trained on the specific systems in use, safety protocols, and best practices for efficient operations. We emphasize the value of ongoing training and education to keep your staff informed about the latest industry standards and technologies.
12. Get an Engineering Review Before Implementation
- Hire rack safety engineers to validate your final design.
- Submit the layout for stamped load capacity reports.
- Use Damotech’s rack repair and inspection services to address existing damage before the reconfiguration begins.

Local Compliance Map: U.S. & Canada
The following overview outlines key regulatory requirements for pallet racking safety and compliance across major jurisdictions in the United States and Canada, with particular emphasis on seismic considerations and inspection protocols.
- California (Cal/OSHA): Requires specific seismic anchoring and safety standards, including adequate anchoring, bracing, and load distribution to withstand earthquakes[1].
- Washington, Oregon, Nevada: These states require consideration of seismic forces in rack design and installation, as part of their overall safety requirements for areas with seismic activity [2].
- Ontario (MOL): Requires Pre-Start Health and Safety Review (PSR) under certain conditions and compliance with CSA S16 standards [3].
- British Columbia (WorkSafeBC): Follows CSA standards, including CSA S16, with specific requirements for rack design and safety [4].
- Quebec (CSST): While no specific provincial rules exist for pallet racks, international standards and CSA guidelines are often referenced. The lack of specific racking regulations led to the creation of the Prevention Guide on the Safety of Pallet Racks to help warehouse operators stay proactive and compliant.
Next Steps: Optimize Your Warehouse Layout
Ready to optimize your warehouse layout? Book a free engineering review and start with a load capacity audit. One layout change can make the difference between smooth operations and severe safety risks.
👉Talk to a Rack Expert

Frequently Asked Questions
What is the best racking layout for narrow aisles?

VNA (Very Narrow Aisle) layouts maximize cube utilization by reducing aisle widths to as little as 6 ft. They’re perfect for high-density storage environments using turret trucks or articulated forklifts.
How wide should warehouse racking aisles be?
 Aisle width depends on the type of equipment used. Standard counterbalance forklifts typically require 12-foot aisles, while VNA configurations can work with 6 to 7 feet using specialized equipment.
Aisle width depends on the type of equipment used. Standard counterbalance forklifts typically require 12-foot aisles, while VNA configurations can work with 6 to 7 feet using specialized equipment.
Do I need engineering approval to change beam levels?
 Yes. Altering beam levels without a proper engineering review can reduce load capacity. Always consult rack safety engineers and obtain updated LARCs or load certifications.
Yes. Altering beam levels without a proper engineering review can reduce load capacity. Always consult rack safety engineers and obtain updated LARCs or load certifications.
Which safety codes apply to warehouse racking?

In the U.S., ANSI MH16.1, OSHA standards, and the IBC apply. In Canada, CSA S16 and provincial authorities like MOL (Ontario) or WorkSafeBC set the standard.
How often should pallet racks be inspected?
 Best practice is to conduct visual inspections weekly and have certified third-party inspections annually or after any impact or reconfiguration.
Best practice is to conduct visual inspections weekly and have certified third-party inspections annually or after any impact or reconfiguration.












